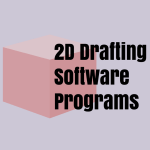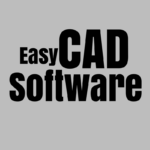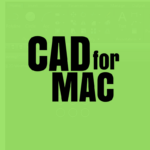The design world has been raving about AutoCAD 360 for quite a while now. This is thanks to how the program is amazingly easy for all people to utilize and benefit from.
AutoCAD 360 has made it very easy for people to view, edit and share drawings with one another. People can use AutoCAD 360 on a variety of platforms and can take advantage of its many quality features. It’s all to help people review drawings for every sort of business purpose from anywhere without having to bother with difficult print-outs.
What is AutoCAD 360?
AutoCAD 360 is a CAD or Computer-Aided Design software program that can help people to design different items including architectural plans, structural engineering fields and much more. It is designed with the purpose of allowing people to view and share drawings and designs with anyone who has a CAD program. It keeps the review process under control and keeps people from bearing with paper printouts.
AutoCAD 360 works as a means of helping keep the overall design process running as well as possible. There are many important steps that are utilized when getting AutoCAD 360 to work for one’s advantage:
- First, drawings are gathered from a contractor or architect. They can be loaded up by a computer or other device that uses AutoCAD 360.
- A drawing can then be reviewed right off of the program.
- The user can choose to add different design features and notes onto a file. The program makes it easy for people to edit drawings and other files as necessary.
- The drawings can then be saved onto a device or even sent to other people.
- New notes and changes can be made to a file and then shared with others over a network in real time.
This is designed with the intention of making it easier for people to take care of all kinds of special design projects. It can be used on anything that one has online access on.
What is AutoCAD 360 Used For?
AutoCAD 360 is typically used for a number of different purposes:
- It is often used in the architectural field as a program that helps draft images that show how different types of buildings are to be designed.
- Engineering professionals can also use AutoCAD 360 to review different technical features and procedures that are to be used in a space.
- People in the construction industry can especially use AutoCAD 360 to keep tabs on diagrams relating to individual areas that have to be built and maintained.
- Those in the utility field can also use the program to create diagrams and layouts of how different utility systems are to be organized. These include plumbing and electrical layouts.
- Solar companies can even use AutoCAD 360 to create diagrams that highlight all their solar panel and installation designs.
How Can You Make Use Of It?
Today AutoCAD 360 can be used on an extensive variety of machines. This program is available for download on a number of major operating systems that are run by an assortment of desktop and laptop computers. These include many iOS and Windows operating systems.
However, AutoCAD 360 works best on mobile devices. The fact that it can be used on a mobile device like a tablet or smartphone means that a user can easily bring all of one’s documents around with just one small material in hand. There’s no need to carry around loads of annoying papers that might be hard to sort or easy to lose.
The program can also be adjusted and controlled with one’s fingers. It is typically best to have a stylus pen on hand though as it makes it easier for the user to adjust different items within a screen.
There are individual applications for the Android, iOS and Windows mobile platforms. These will work on a variety of mobile devices that operate under these platforms but it is typically best for people to get the newest editions of their mobile operating systems ready to ensure that this program will work just fine without being any harder to use than necessary.
Final Words
The need to prepare drawings for all sorts of business-related processes can be important. They are all designed to help create clear descriptions of how different items in many industries are to look. The need to share these drawings and get feedback on them in real time can be just as important as it ensures that all people will be on the right page when getting different ideas prepared in any professional setting.
AutoCAD 360 makes it easier for all of these items to be easier to review. By using AutoCad 360, anyone can easily create different drawings and share them with others in any area. This makes it easier for all kinds of special projects to be planned and eventually completed without a single hitch.







