Unlike the previous DAY, we will start learning cool things today. Not to say that DAY 1 was useless. That helped to warm up.
We have lately learned the fundamentals of AutoCAD, and you should by now know the environment. I do not doubt that you are familiar with common words used here to describe stuff such as Command window or command prompt, Status Bar, Navigation bar…
Learn AutoCAD Basics
The exercise below will help us learn how to draw lines in AutoCAD, draw a line with angles or inclined lines, and snap or decide to start a line on a specific location.
With this exercise, we will forget all we learned in the previous exercise, meaning we will not use coordinate systems here. Just the LINE command and a few tricks.
It is true that using the Cartesian coordinate system, we could draw lines with these dimensions, but the method we will use here is the one you will continue using for most of your work with AutoCAD.
Execution
To create the image above
step 1
Draw the line of 80 units
- Click on LINE
- Specify the first point (Click somewhere on the drawing window)
- Make sure the ORTHO mode is ON, Move your mouse rightward, type 80 and Press Enter
- Press Esc
If this is confusing, you need to visit the following article:
Step 2
Start the second line from the first point of the 80-unit line, and draw the second line with an inclination angle of 58 degrees.
If you do not know how to create a line with an angle like the one shown on the image above, you need to read the following article:
Step 3
Draw the third line. It is a straight horizontal line.
Step 4
All you have to do now is to create a line from the 2 open points shown on the figure in step 3.
Exercise
Here is a good exercise to help you practice what we have just learned. I suggest you learn how to use the ROTATE command in AutoCAD before trying to do the following exercise. After solving this, you can check the step-by-step tutorial here.
If you are confused about this, leave a comment below and I will have no problem explaining it further.
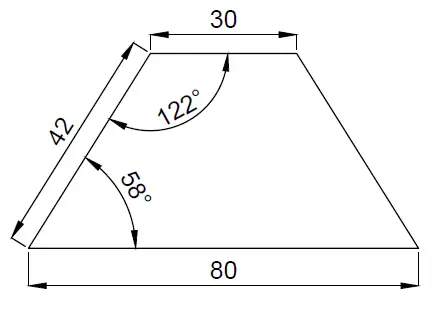
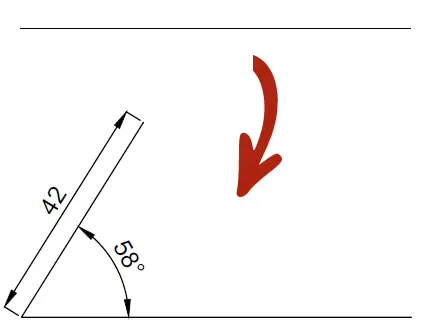
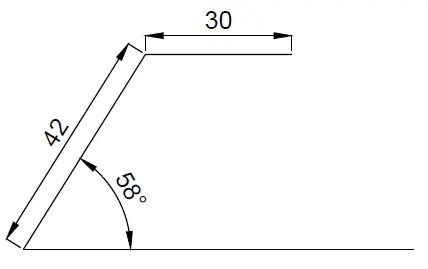
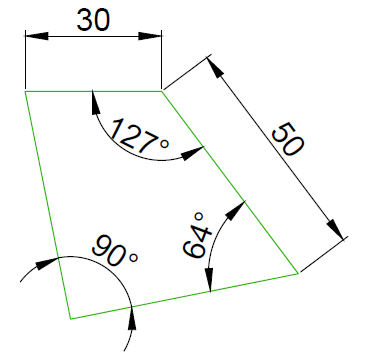


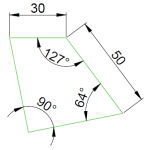


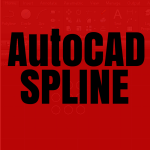

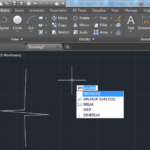
There is a little bit of geometry to do here. The sum of all angles in a quadrilateral is 360. With that knowledge you can draw the other two sides and they will both intersect. You will just have to trim them at the point of intersection.