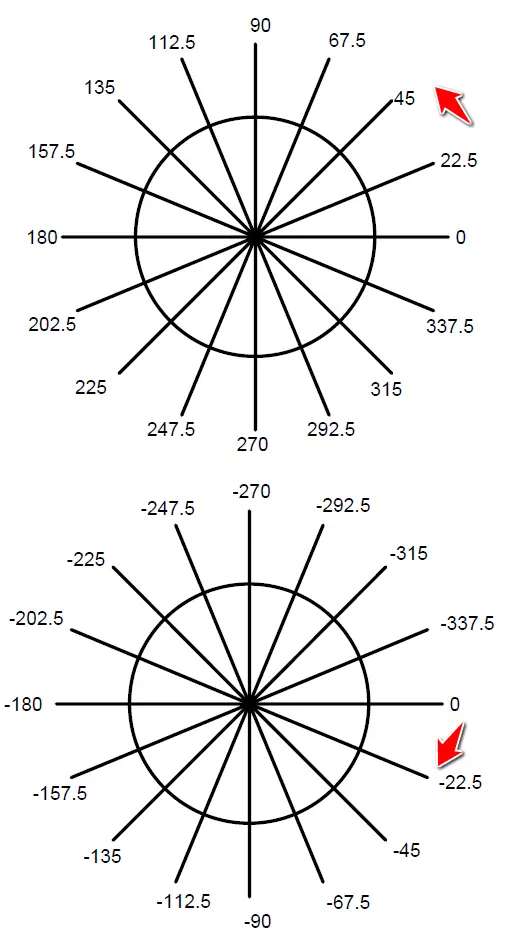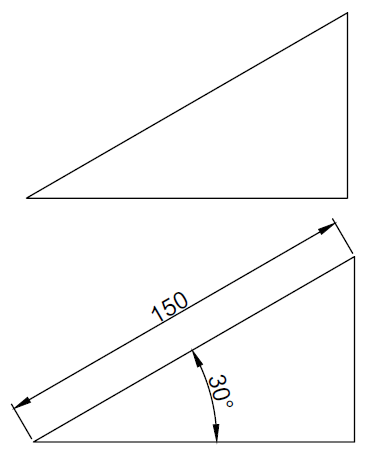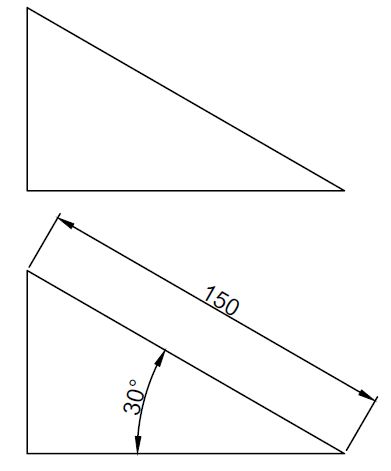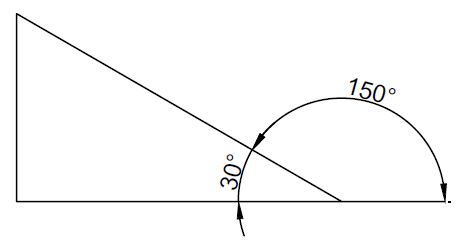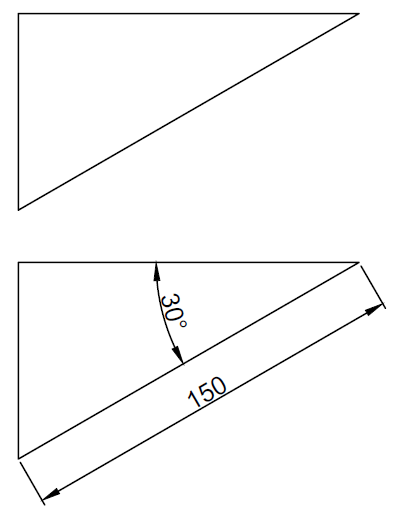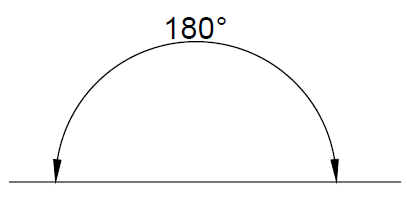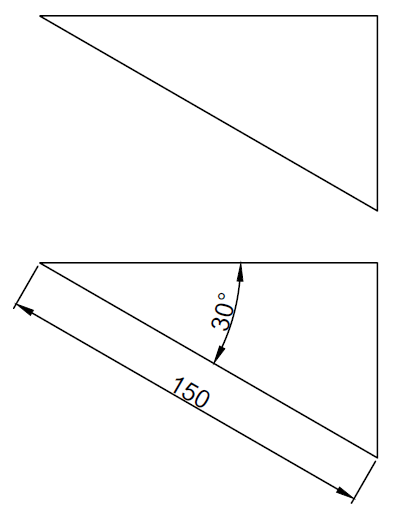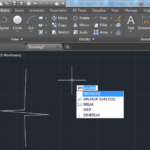Is there an angle command in AutoCAD?
We may need to check how we draw inclined lines with specific angles in AutoCAD. Here, we will show you how to draw lines with specific angles.
Before delving into the topic, let’s review some trigonometry.
Understanding polar coordinates in AutoCAD aligns with the principles of the trigonometric circle, necessitating a brief review of that mathematical concept.
Trigonometric circle
The trigonometric circle spans from 0 degrees to 360 degrees. A complete revolution around the circle totals 360 degrees, with 360 degrees being equivalent to zero degrees on the circle.
Here is what the circle looks like
Mastering the concept of angles is essential for effectively working in AutoCAD. The ability to swiftly determine the angle value from the zero angle is a key skill for efficiency in your tasks.
In the images above, you’ll observe the trigonometric circle, where angles are counted both from the positive side (anticlockwise) and the negative side (clockwise).
Notice -90 degrees = 270 degrees, 22.5 degrees = -337.5 degrees… and all other similarities
Crucially, AutoCAD consistently initiates angle counting from zero. Understanding this is pivotal, and its significance will become apparent shortly.
Angles and lines in AutoCAD
To draw a line in AutoCAD you can use the command line length<Angle.
Caution! Enable Dynamic input before trying this
Example 1
To draw the line of 150 units, you will have to (Here is how to change units in AutoCAD)
- Activate the LINE command
- Click in the drawing area to specify the starting point
- Type 150<30 and Hit ENTER
- Press ESC
where 150 is the length of the line and 30 is the angle the line makes with zero.
If I had written 150<-330 at step 2, it will give the same result.
Example 2
How would you draw a 150-unit line if the figure were arranged like this?
To draw the line of 150 units, you will have to
- Activate the LINE command
- Click in the drawing area to specify the start point
- Type 150<150 and Hit ENTER
- Press ESC
In this configuration, where the first 150 denotes the length and the second 150 represents the angle, the choice of 150 for the angle is due to AutoCAD counting angles from zero. To determine the angle from zero, it requires subtracting 30 from 180 (180 – 30 = 150)
Example 3
How about the following case
To draw the line of 150 units, you will have to
- Activate the LINE command
- Click in the drawing area to specify the start point
- Type 150<210 and Hit ENTER
- Press ESC
To find 220 we made 180+30.
Remember the flat angle is 180 degrees and we AutoCAD counts from zero.
Example 4
And this case
To draw the line of 150 units, you will have to
- Activate the LINE command
- Click in the drawing area to specify the start point
- Type 150<-30 and Hit ENTER
- Press ESC
Final words
You should now be able to know what information to give AutoCAD if you happen to deal with projects where angles do not have the zero angle as a reference.
These tutorials might be useful:
- Tutorial 01: Drawing your first object
- Tutorial 03: How To Draw Straight Line in AutoCAD
- Tutorial 06: Circles in AutoCAD
