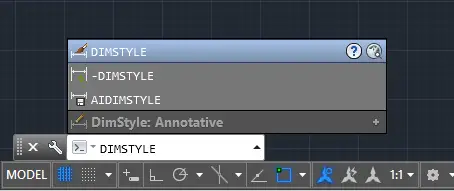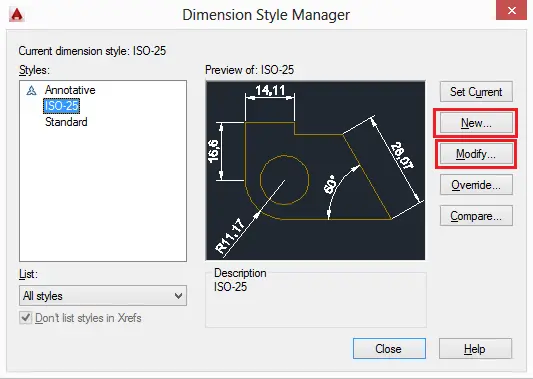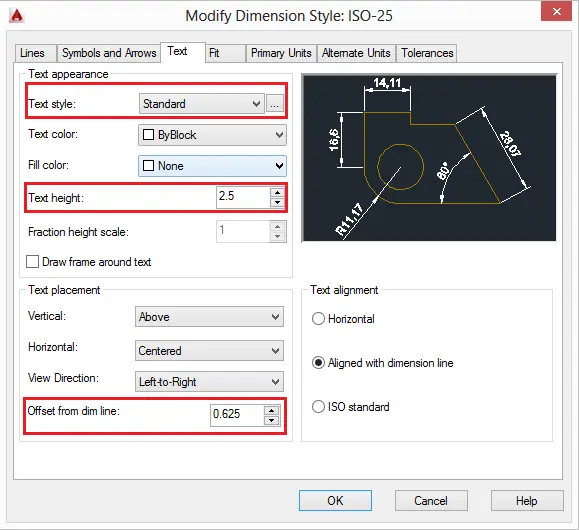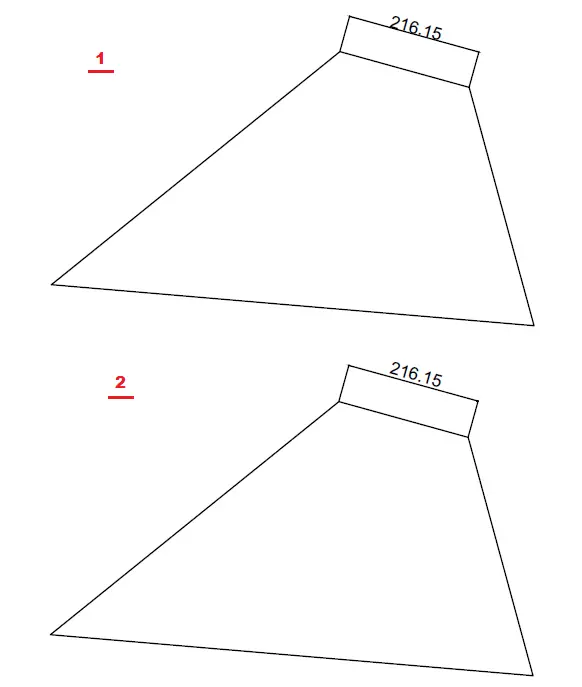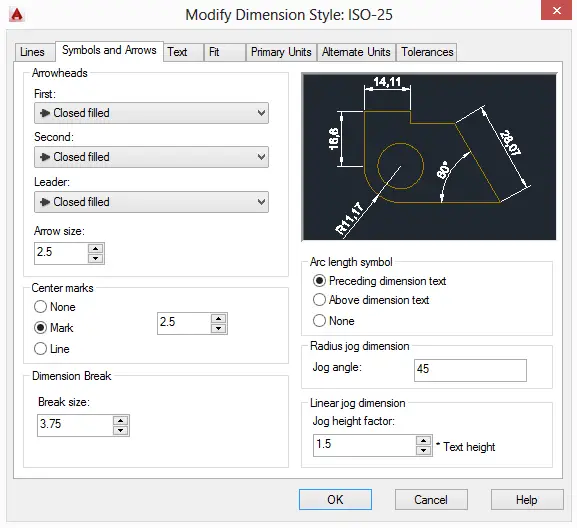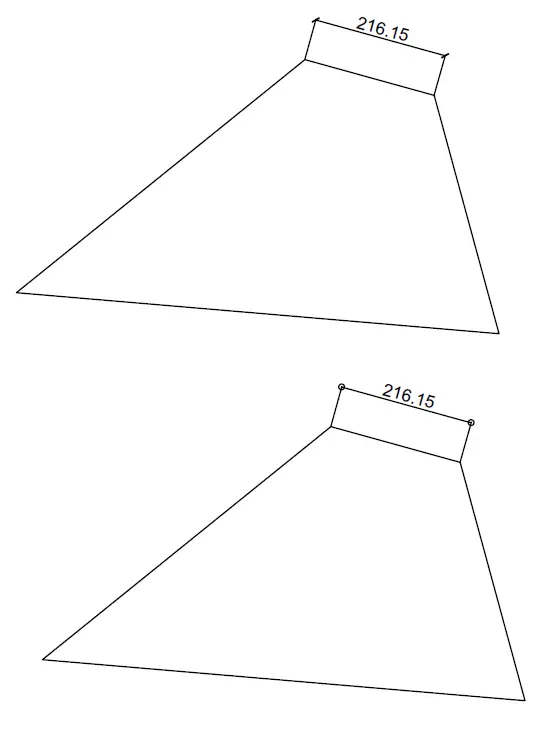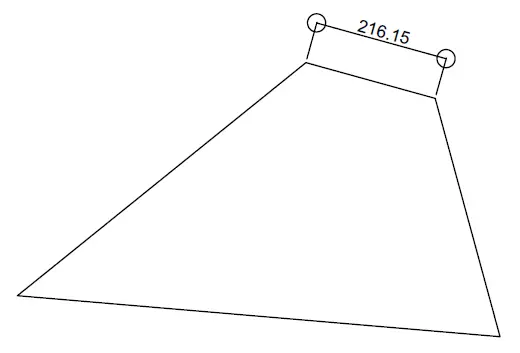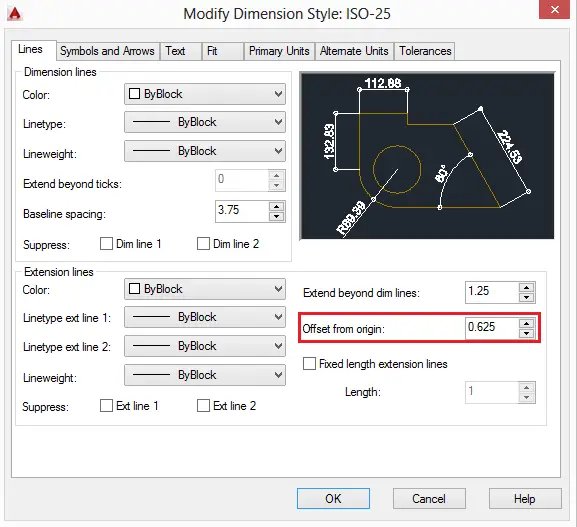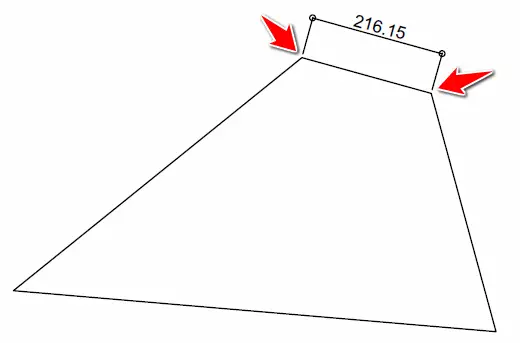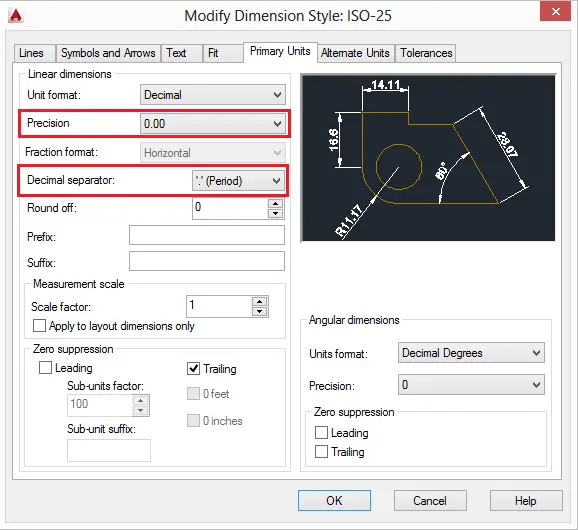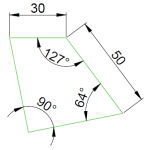Using the Dimension Style feature in AutoCAD can assist you in modifying the text size and dimensions to match your project’s size. This is a brief guide on how to utilize this feature in AutoCAD.
It is almost always the case to have the dimension style disproportional to the scale of the project you are working on, making it necessary to know how to tweak the Dimension-text scale and often the other parameters like the offset distance of the text from the dimension lines, the scale of the arrowheads and others.
AutoCAD Dimension Style in AutoCAD
To change the parameters of your Dimensions, You can use the command line: DIMSTYLE.
If you type DIMSTYLE and Press ENTER, you will have immediate access to the Dimension Style Manager shown below.
You can decide to create a completely new style, or to Modify the default one. We will focus on a few modifications you can make and how each influences the drawing.
Talking about having invisible text on your dimension, you can change the height, text style, text color, and more on the Text Tab.
If your text is too big or too small compared to the dimensions of your drawings, you might want to tweak its height to fit appropriately in your project.
Most time, you will also want to change the Offset from dim line, which is how far the dimension will be from the dim line.
On the first image above, you can notice how inappropriate the text is, increasing the value of the offset from the dim line allow to push the text upward as shown on the second image.
Symbols and arrows style in AutoCAD
The Symbols and Arrows tab looks as in the image below
You can play with the style of the arrowheads, and their size.
This tab gives control over the size of the arrowheads as well.
Line Style
This tab could also be a lot helpful.
Here you can change the extension lines offset from the origin.
Precision
This tab allows to set the precision of the value of your dimensions, you can decide to have only one decimal digit, more or no decimal digit at all. You can also round off your dimensions.
For those who would also like to change the decimal separator, you can do this too.
Naturally, this post doesn’t cover all the available options. You’re encouraged to delve in, modify, and see how they alter the scope of your project.
Some industries have established standards regarding the proportional weight of dimensions to the overall project scale. It might be beneficial for you to refer to these standards to ensure the appropriateness of your settings.
Practice Exercises
- AutoCAD tutorial | Great series to help you master AutoCAD 2D
- AutoCAD exercise 00
- AutoCAD exercises
- AutoCAD exercise 01
