As a beginner AutoCAD Drafter, you will need to know how to use these to start properly working with AutoCAD.
There are few important settings that are turned off by default, you need to be aware of them, and turn them ON to take on AutoCAD to its full abilities.
Here, we are working on the 2015 version of AutoCAD. The 2020 version is not that different from the one we used in this tutorial.
Important AutoCAD settings to turn ON
Dynamic Input
We have seen here how to disable and enable Dynamic input. You need to be able to have it displayed in your Status bar because you will need to turn it ON and OFF quite frequently.
Dynamic input displays options, commands and user input in a tooltip near the cursor when you are drawing.
Dynamic input ON
Dynamic input OFF
Object Snap (OSNAP)
OSNAP is a tool that ensures precision while drawing. You use this to help you snap points on existing objects.
There are the options that are important to us right now are: Midpoint, Quadrant, and Tangent. You need to activate them on the list. (Right-click on the OSNAP icon to have the list displayed like on the image above)
Midpoint
Midpoint will help you achieve figures similar to the following.
To draw the segment BA, we needed to know exactly where the middle of DE was. when Midpoint is activated, we just have to hover the cursor close to the center of the segment DE after activating the LINE command for AutoCAD to help us snap the start-point at the center of DE.
Notice the Green triangle indicating the middle of the line.
Quadrant
Quadrant will be essential while working on the following example. You need to be able to hook A, B, C and D on the right points.
Tangent
Tangent will be useful if you have the following to draw.
Grid
Just for the sake of knowing, Grid displays a series of graph paper style lines that can serve as a distance of reference.
Unit
You should know that at the beginning of every project, you need to set the unit in which you will be drawing. To access it, simply
- Type UNITS
- Hit ENTER
You can use the LENGTH section to set the format for units of measure. For example, if you choose Engineering and Architectural formats, AutoCAD will assume that each unit represents one inch.
You can as well set the Angle format.
The insertion scale helps control the unit of measurement for blocks that are inserted into your drawing. It is recommended to select Unitless to be able to insert blocks without scaling them to match the specified units.
We’ve gone through all features needed at this point and will always come back to add more as the need occurs.
Start using AutoCAD with these articles
- Learn AutoCAD in 21 DAYS | Great series to help you master AutoCAD 2D
- AutoCAD exercise 00
- AutoCAD exercises
- AutoCAD exercise 01 Drawing your first object
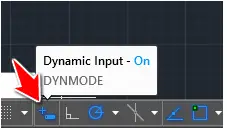
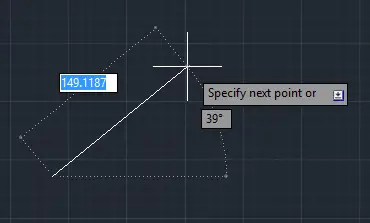
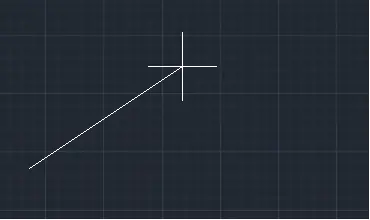
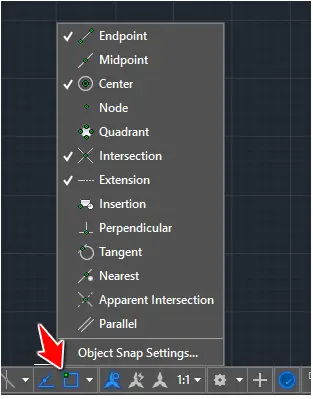
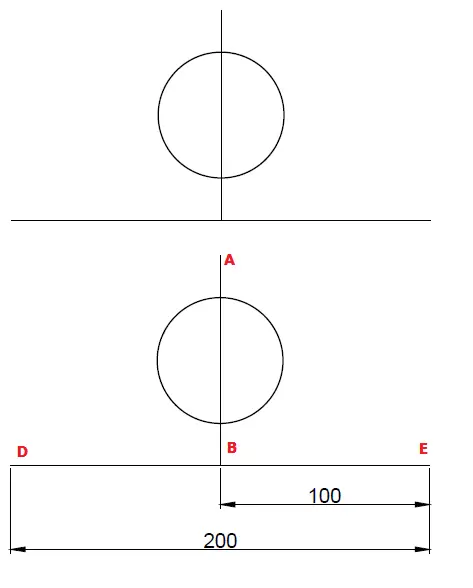
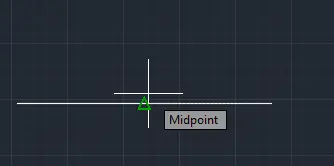
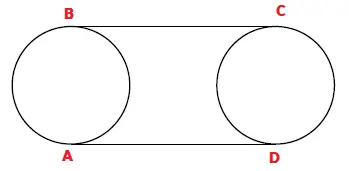
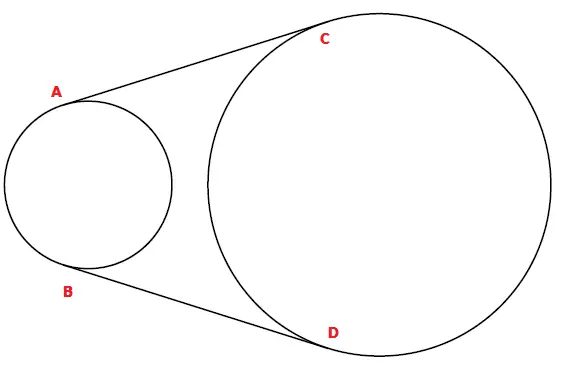
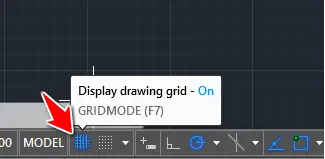
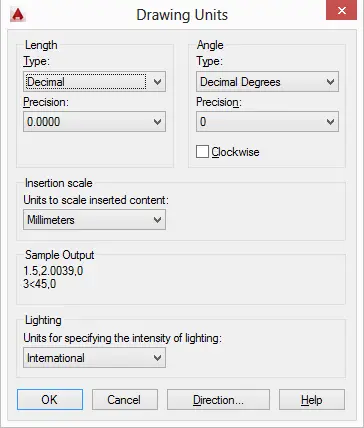


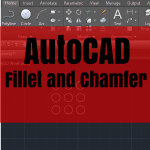
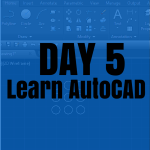
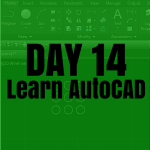
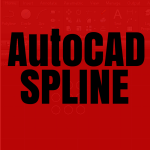
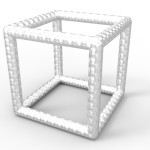
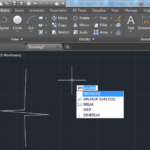
cool
Thanks
You are welcome!